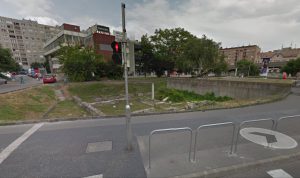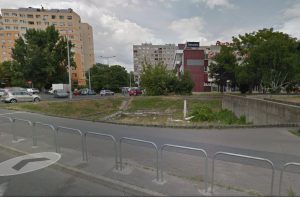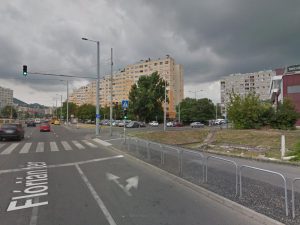House of a centurion
After a long break, the Aquincum traffic jam blog is back! We’re continuing our tour of the many Roman remains we can come across around Óbuda if we take a quick look every now and again to the right or the left. We’ve left off at the baths on Flórián Square. Let’s continue now with the remains of a Roman building just south of the shopping centre there.
So where are we now?
We’re on Flórián Square, one of the most important traffic junctions of Óbuda. Taking a right turn from Szentendrei Road, we reach Vörösvári Road. After about 80 m, from the outside lane we can get a nice view of the subject of this blog post: the house of a centurion.
But first the history!
The area in and around Flórián Square was the site of the Aquincum legionary fortress, the fortified home of soldiers in the 2nd and 3rd centuries. In this period, the 6000 members of the legion were divided into 10 cohorts, with all cohorts having assigned barrack blocks in the fortress. Each cohort consisted of 6 centuriae led by a centurion. The first cohort of the legion was twice as large as the regular cohorts; its barracks lay along the via principalis dextra (the fortress’s main, north-south road). Soldiers and officers were housed in the same barracks, but their living conditions were rather different. The long, rectangular barrack blocks were usually built facing each other along the fortress’s streets. A block consisted of 13 sets of bedrooms and anterooms, which opened from the colonnaded porch. The weapons were stored in the anteroom and a bedroom (around 16 sq. m.) with wooden bunk beds would usually sleep 8 soldiers. Centurions, the commanders of the centuriae, lived in quarters at the end of the barrack blocks, which were significantly larger and more comfortable than those of common soldiers. The homes of centurions were often equipped with underfloor heating and decorated with wall painting.
What can we see today?
The visible remains were part of the second (from the north) of the five centurions’ houses in the first cohort. The other four centurion quarters have not been excavated. Around the colonnaded atrium we can see the traces of a corridor, as well as a large and a few small rooms, reflecting the building’s layout during the 3rd century. The visible section does not include the building’s entrance (from the main north-south road of the fortress to the east). A narrow alley separated the centurion’s house from the soldiers’ accommodation to the west. Around 30 m to the east of this small archaeological park are the reinstalled pillars which once marked the main north-south road of the fortress. To make way for the modern road, these were moved 15 m to the east from their original location.
Soon we’ll continue our search for Roman remains around Flórián Square, as the legionary fortress’s main north-south road continues to the park south of Vörösvári Road, where the remains of the fortress’s southern gate can be seen; but more on that later.
All in all, I encourage everyone to have a look at the house of the centurion on foot (for the best view), or from your car on a warm summer morning – but only when the traffic isn’t moving!
Images from: Google Street View
Dániel Kővágó





