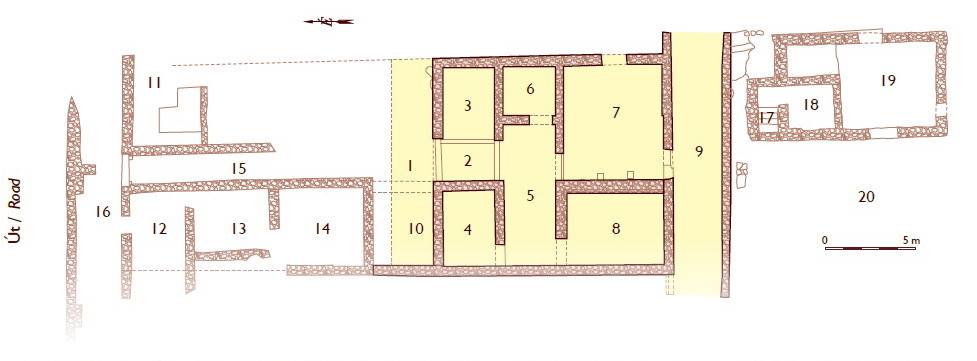The house, built and furnished in the Roman style, offers a look into the homes of the Aquincum Civil Town.
The House of the Painter is a so-called strip-building, rebuilt several times between the first half of the second and middle of the third century AD. The rooms were constructed on different levels because of the way the area slopes. Presently, the central part of the house is visible (1-9). Rooms with wall paintings opening from a corridor occupied its northern part (10-16) while a cellar (17-19) as well as a backyard (20) were attached to the building towards the south.

| 1. Porch (portico) 2. Entrance corridor 3. Dwelling room 4. Dwelling room 5. Atrium 6. Kitchen 7. Dining room (triclinium) 8. Reception hall (tablinum) 9. Porch (portico) 10. Dwelling room (?) |
11. Dwelling room 12. Dwelling room (?) 13. Furnance room (praefurnium) 14. Heated room 15. Corridor 16. Porch (portico) 17. Cellar entrance 18. Cellar 19. Outhouse (?) 20. Backyard |


